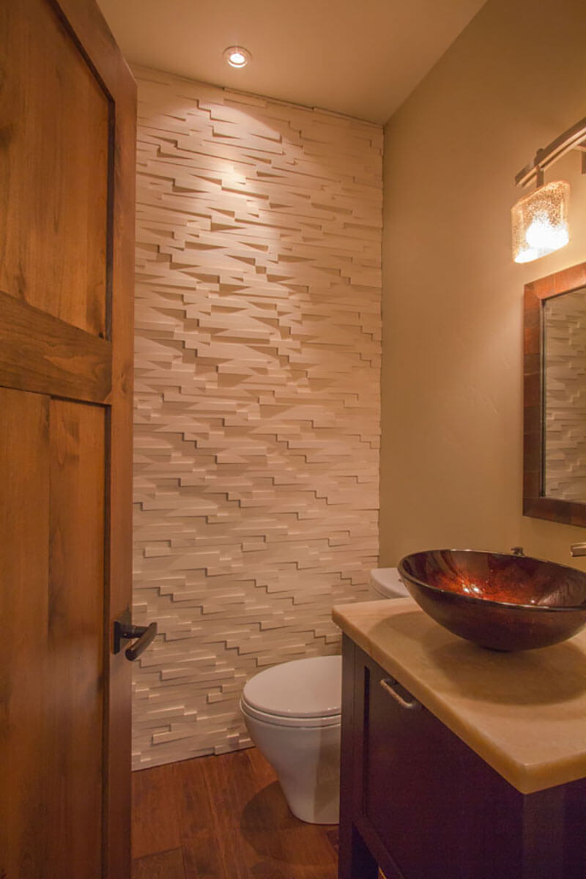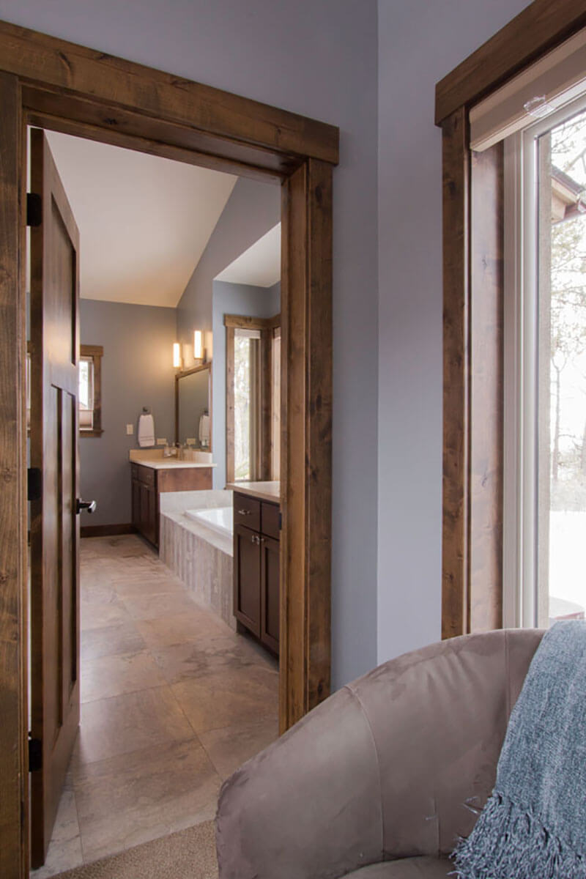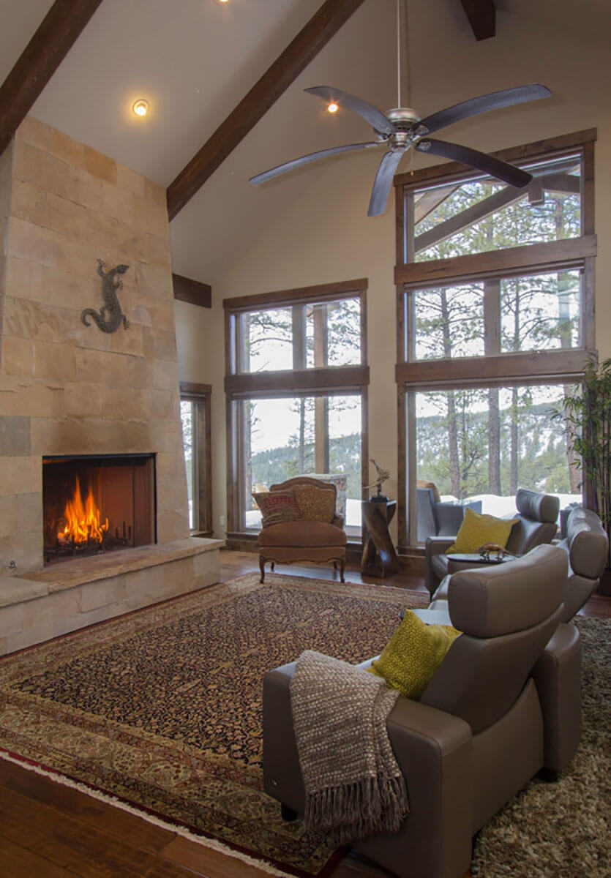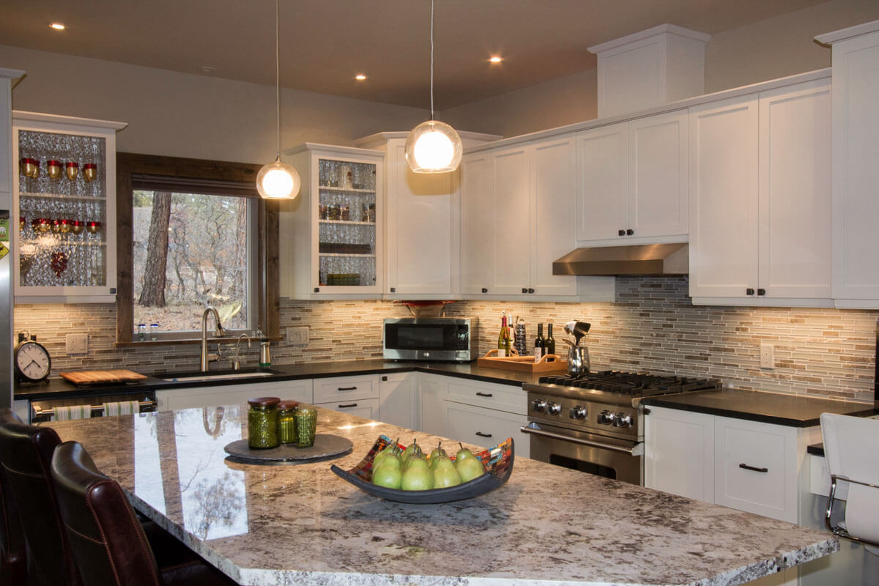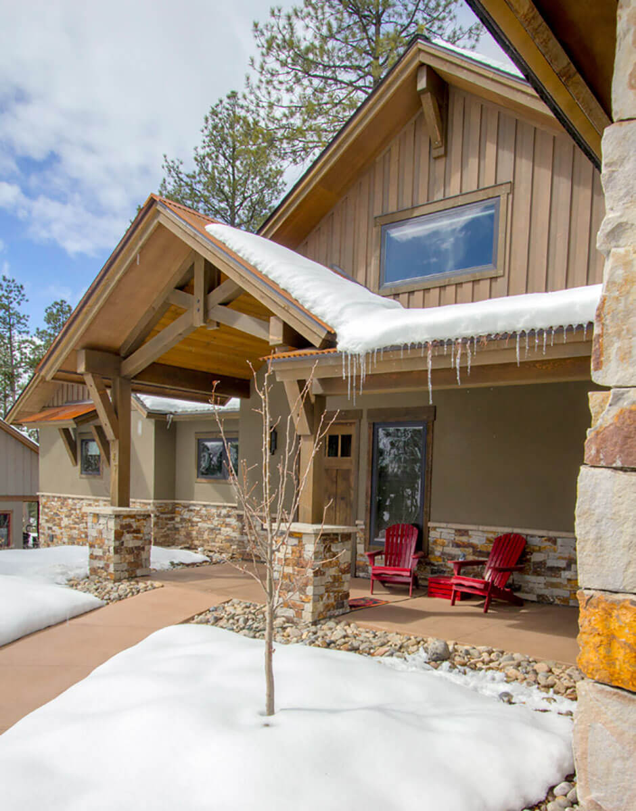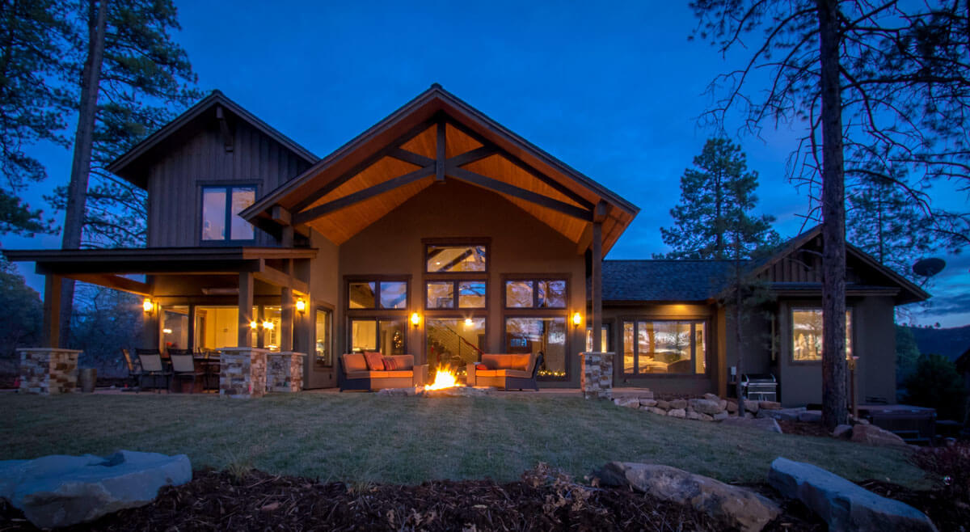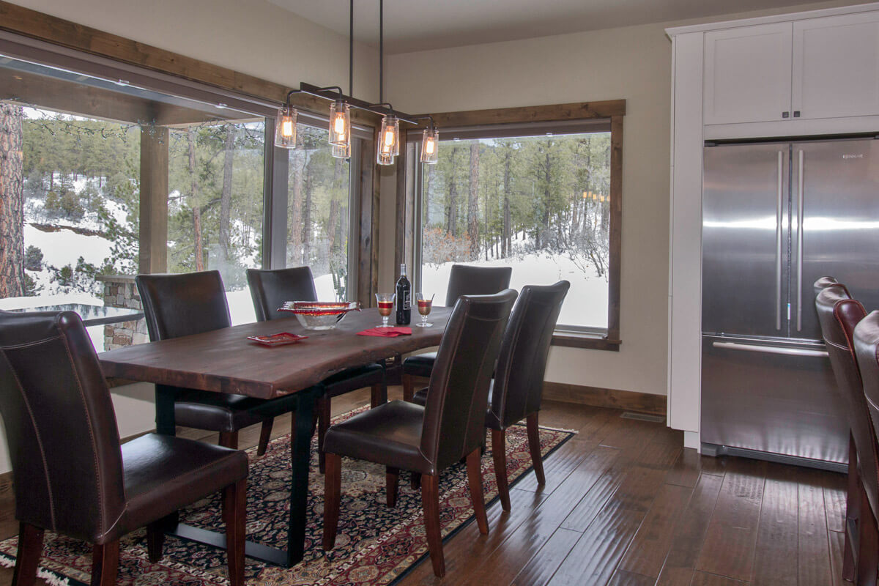Design to Budget
2126 sq. ft. Living
576 sq. ft. Garage
Covered outdoor living & fire pit
Open floor plan
Designed for privacy and views
About This Case Study
Challenge: Design and build to a client’s tight budget while creating a unique, mountain-style custom home
Our clients came to us after an unhappy experience with another builder who wasn’t able to design and build to their vision on a tighter budget. We visited with the clients at the site to brainstorm floor plans and reviewed their budget needs. Asher Custom Homes has proven systems in place ensuring budgets, schedules and design ideas are adhered to from the beginning. Our commitment to our clients is to provide the quality craftsmanship and value for any size project and within any budget.
The design team created a floor plan that embraces the views and maintains privacy, in spite of the close proximity of the neighbors. Enter into a light-filled great room with a floating timber staircase and a light, sandstone-clad fireplace; the central design feature of the great room that compliments the contemporary staircase. An outdoor living area includes a large fire pit with built-in seating and a near-by hot tub adding depth to the livability of the home, and all with views of the distant valley.
Visitors are amazed at the beautiful “custom” design accomplished within a strict budget.

