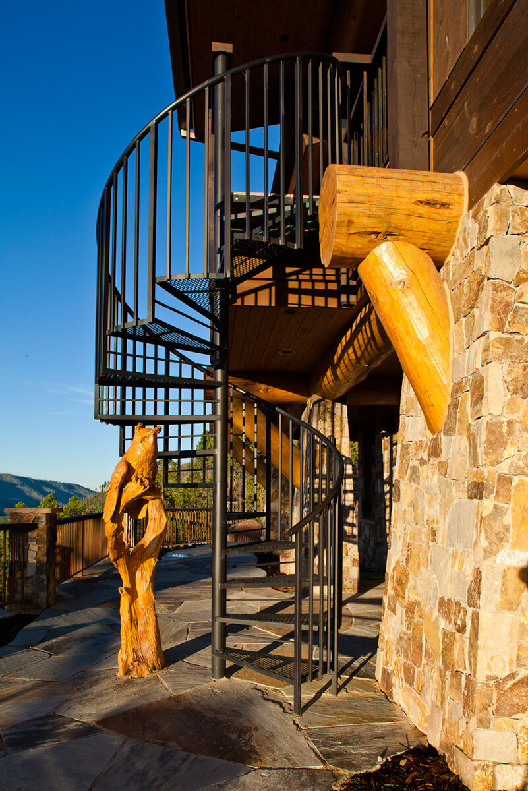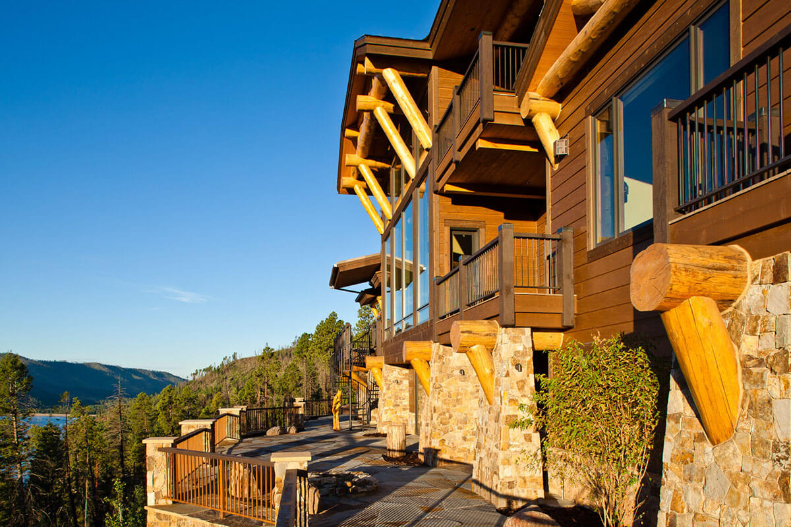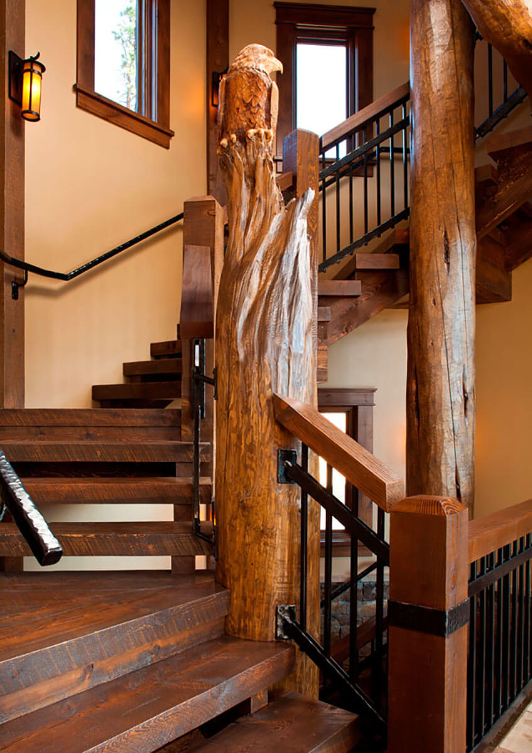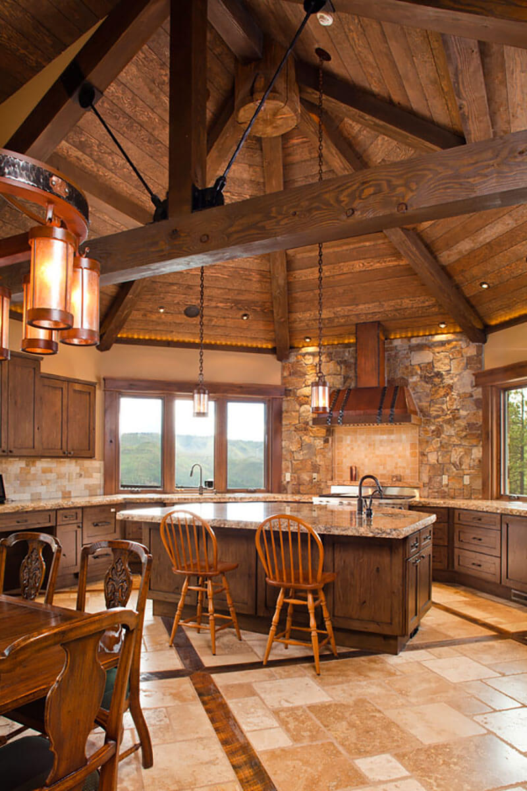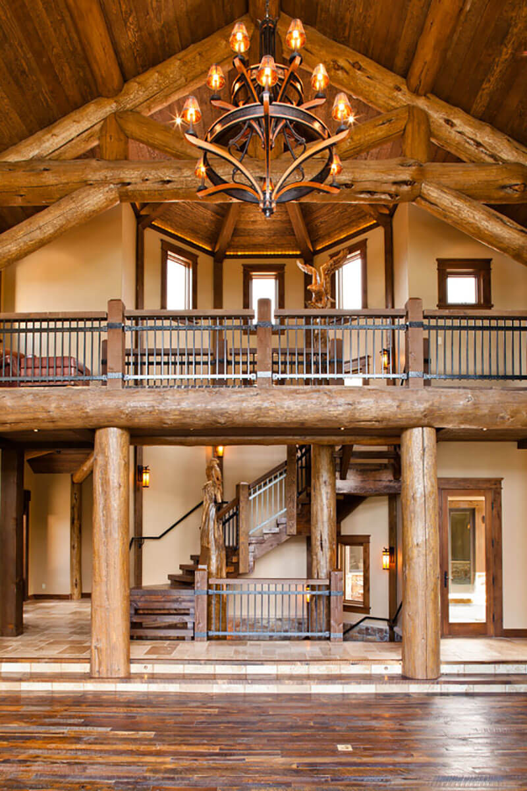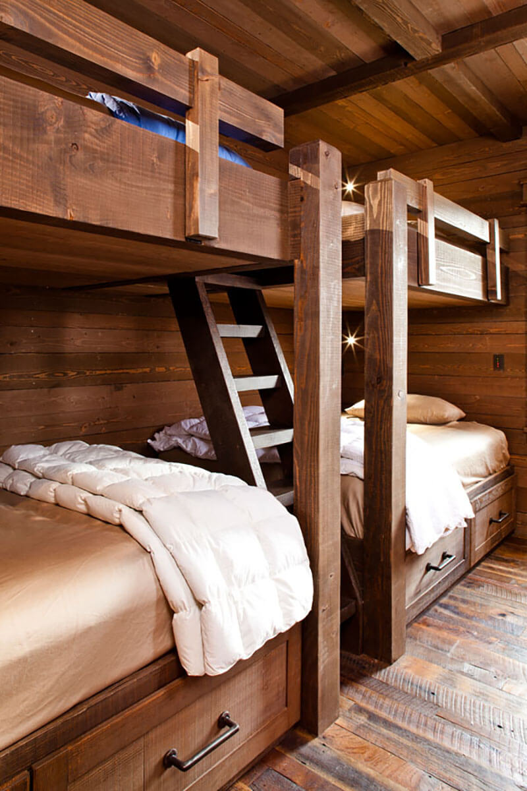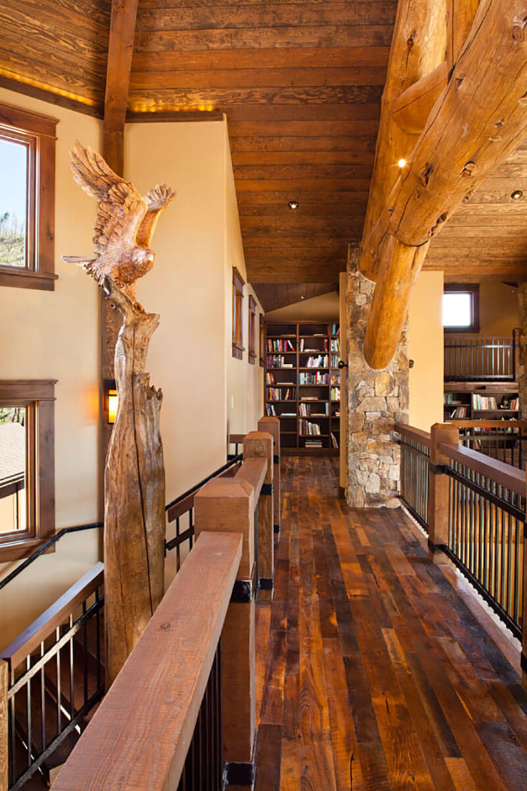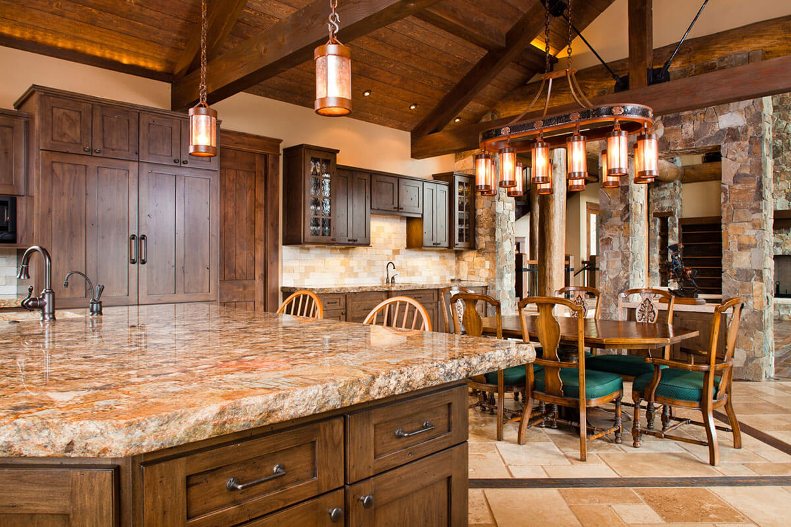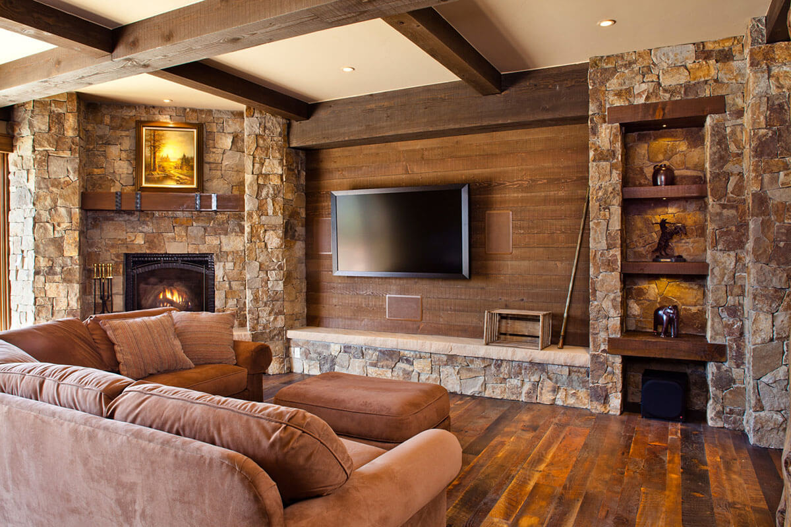Luxurious Living
7,296 sq. ft. living
1,055 sq. ft. garage
Custom designed furniture
Spa and exercise wing
Extensive “smart house” technology
About This Case Study
Challenge: Forest Fires and Family History
After losing a beloved family retreat to the Missionary Ridge fires, our clients decided to rebuild on this spectacular site that sits above Vallecito Reservoir. The sloping lot and the foundation of the former structure were all part of the design challenges. The family wanted to continue the long history of visits to the San Juan Mountains and a home that would provide sanctuary for generations to come.
The Asher Custom Homes design team focused on designing for the views, so the majority of the home frames the lake and mountains beyond. The view-side provides generous covered decks and patios from the dining and kitchen, as well as an outdoor kitchen and fire pit. An exercise room and spa with French doors opens to a sheltered courtyard providing direct access to the fresh mountain air. The stonework and masonry fireplace in the living area, as well as the Asher designed furniture make this a design-build home a masterpiece.
A circular, three-story stair is the central design feature built in an octagonal tower. Asher’s design team created a floating timber-tread stair supported by log timbers that begins on the first floor and winds its way to the third-floor balcony and views of the lake. The iron railings wrap the log timbers and perched at the center is a dramatic eagle carving. A local artist was hired to craft the sculpture after our client had several visits from a bald eagle that circled the construction site. The bald eagle now sits atop the stair post, surveying the home from the inside.
Attention to details, exquisite artistry and creating a family retreat that encompassed the history of the area and dreams of the family were all part of what Asher Custom homes captured in this luxurious home.

