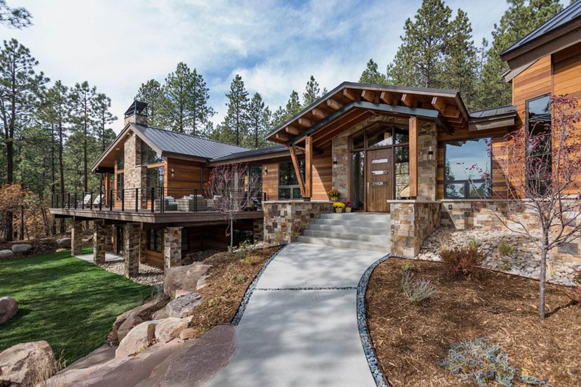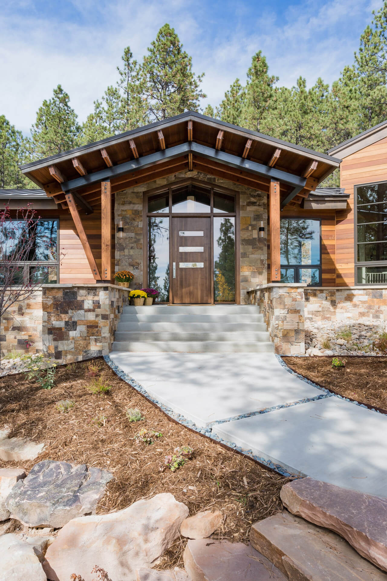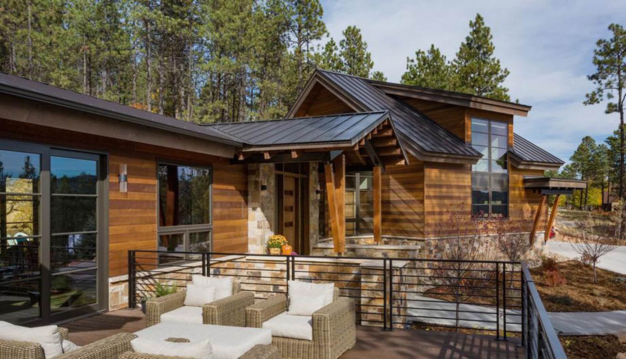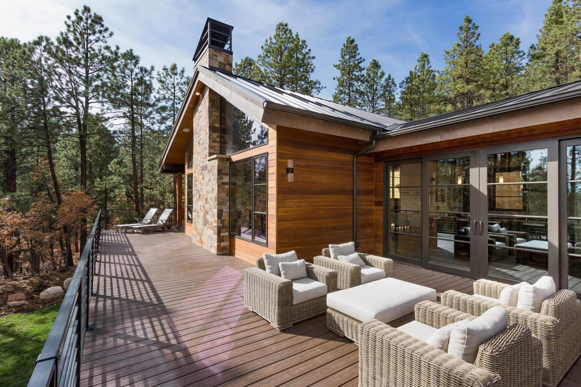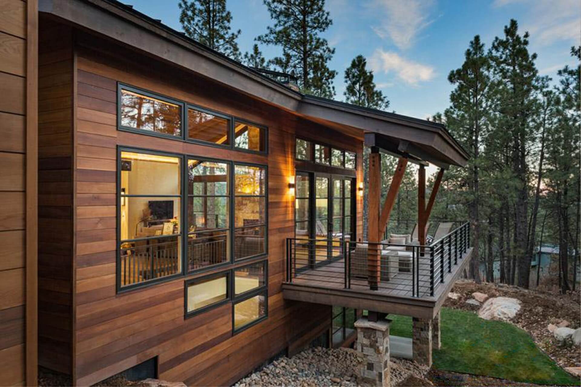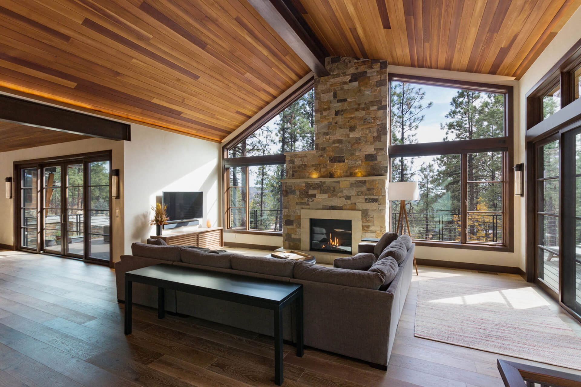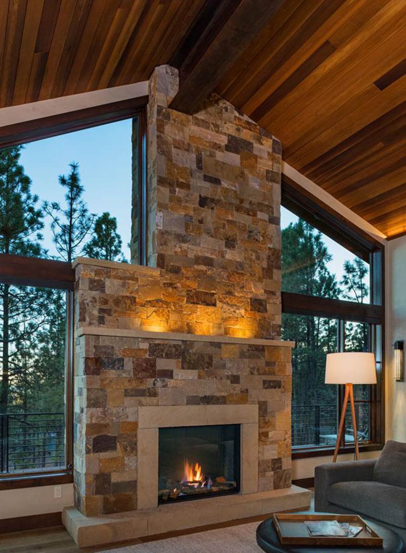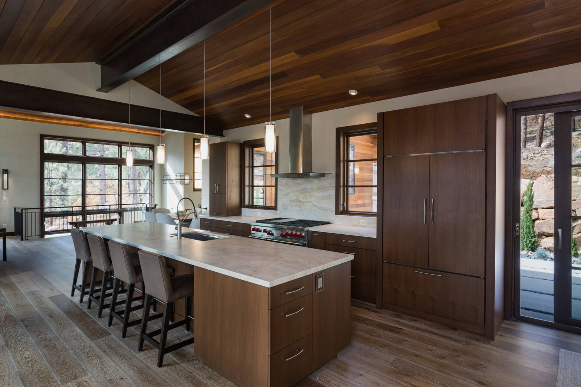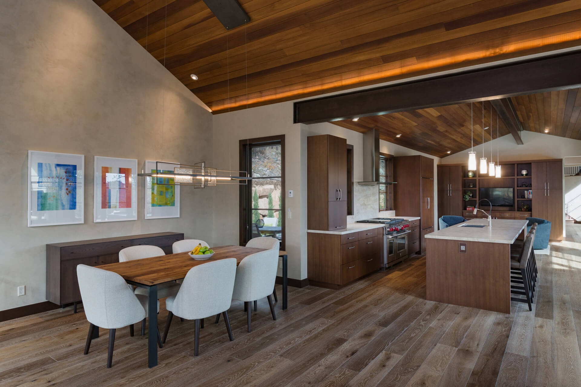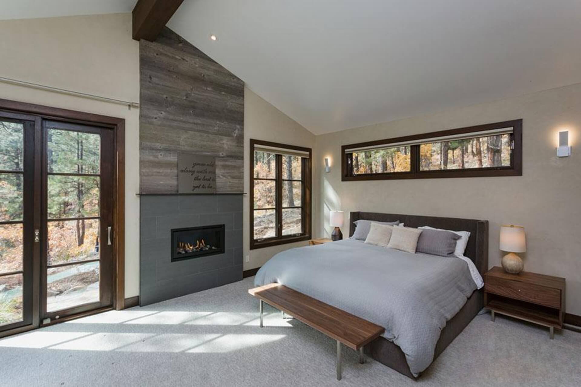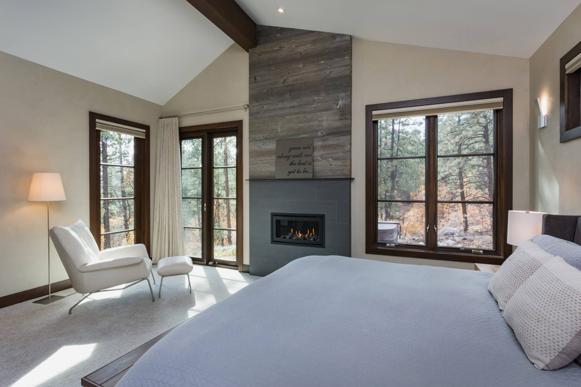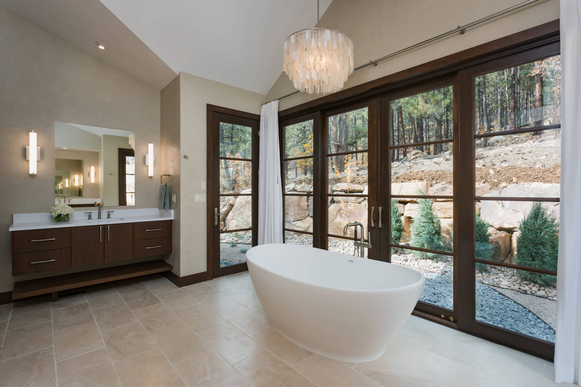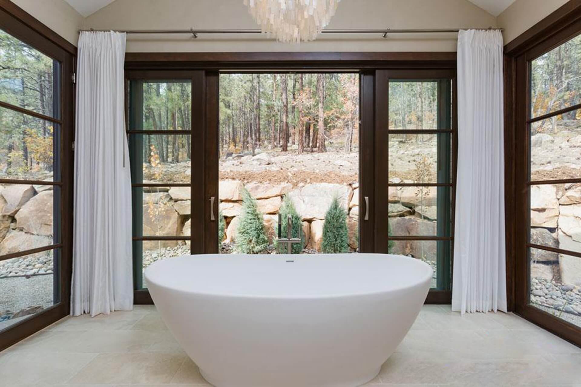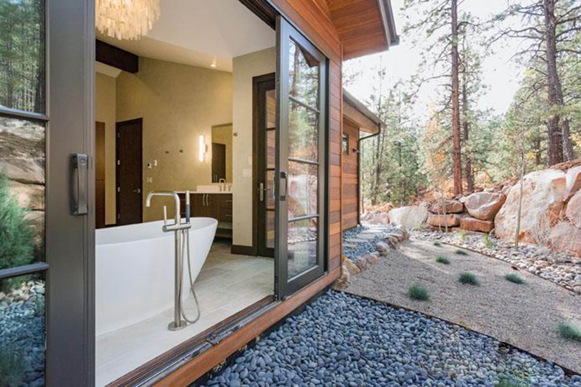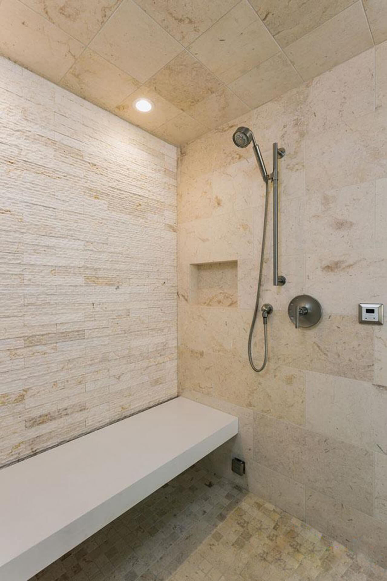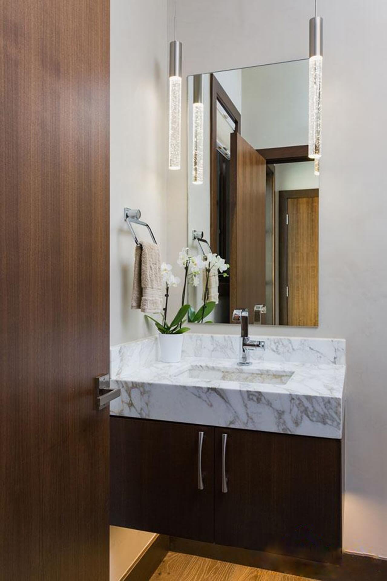Challenging Lot
4,100 sq. ft.
Built into a steep hillside lot
Maximizes outdoor living space
Plenty of sun through large expanses of windows
About This Case Study
Challenge: Built into a steep hillside lot
This 4,100 sq. ft. modern mountain home is designed to maximize sun exposure while maintaining privacy within a planned development neighborhood. The challenging hillside lot was so steep that it sat vacant on the market for over 6 years, as no one could quite figure out how to design for it. The homeowners saw the potential and knew the team at Asher Custom Homes could find a way.
The Asher Design-Build Team assessed the site and decided to utilize boulders as a retaining wall to extend the effective buildable area and useable outdoor space. This allowed for a larger and flatter envelope on which to build this stunning home. Now it is arguably considered the finest lot in the Estates of Edgemont Highlands!
The homeowners spared no expense as the finishes in this home are top of the line, with an open floor plan, 4 bedrooms, 3.5 bathrooms and an in-law suite above the garage. The exterior uses a modern application of stacked stone and cedar siding. With a walkout basement design, raised decks and large expanses of windows, this home truly embraces the indoor-outdoor aesthetic. Inside, cedar carries through to the ceilings and a floor-to-ceiling asymmetrical stone fireplace framed by magnificent windows is the centerpiece of the living area. Other notable features include an efficient and beautifully-crafted galley-style kitchen, a large master suite with a fireplace and a private patio, and a beautiful spa-like master bath with a soaking tub surrounded by windows and doors that open to the surrounding wooded area. Truly a special, private retreat that feels isolated, but within minutes of downtown Durango.

