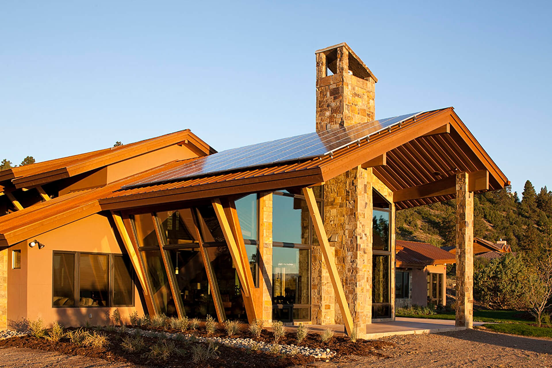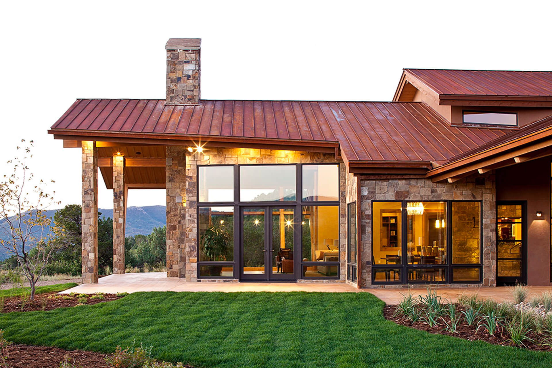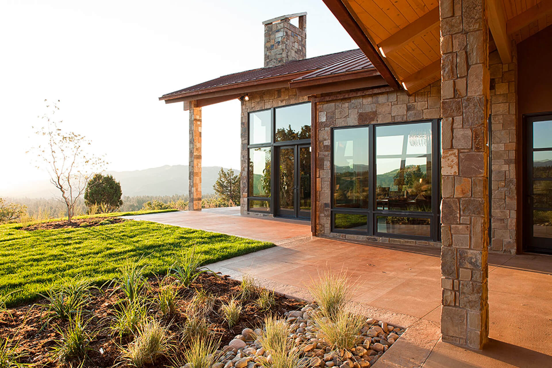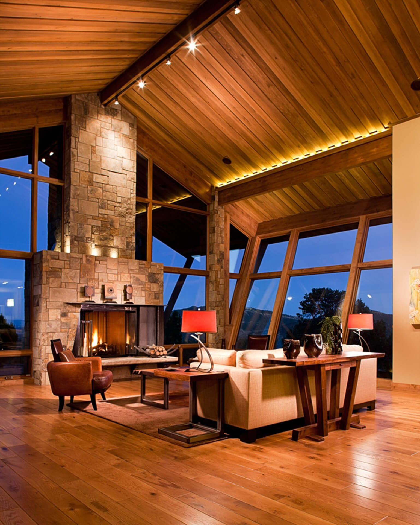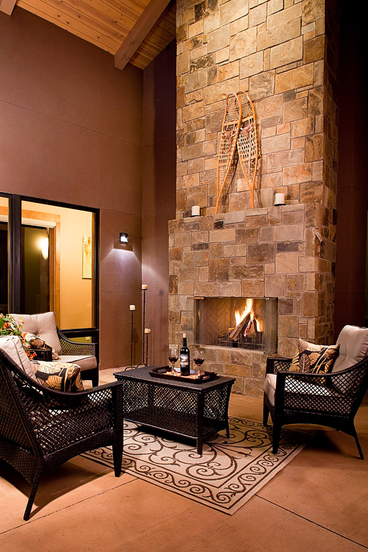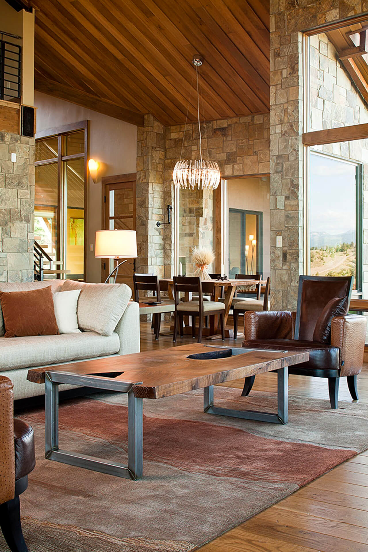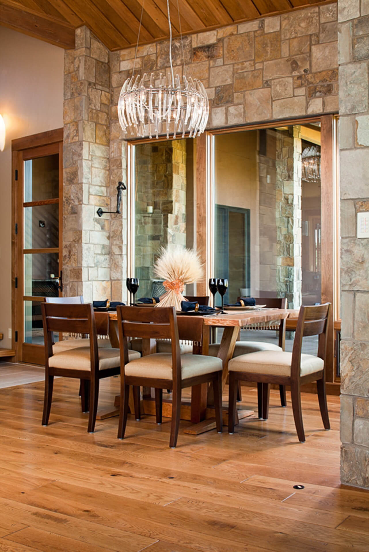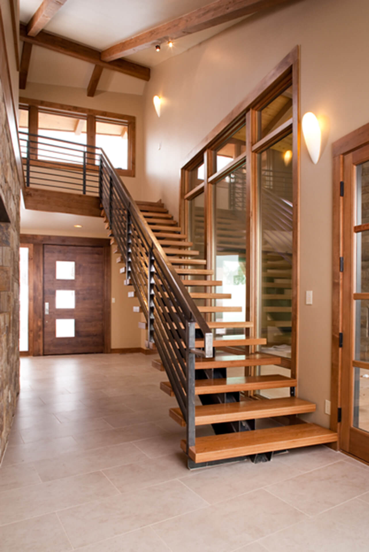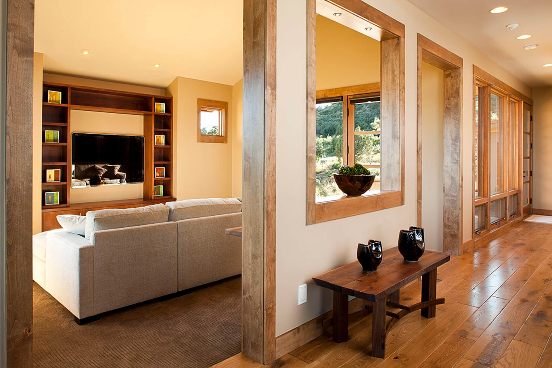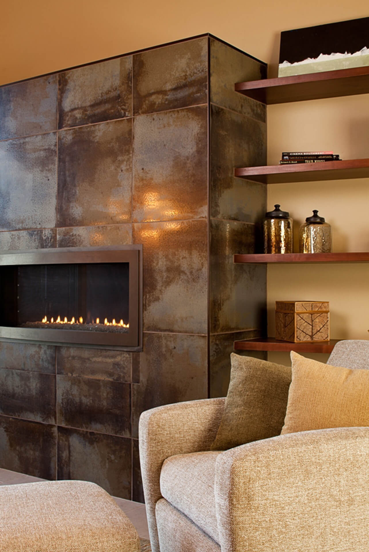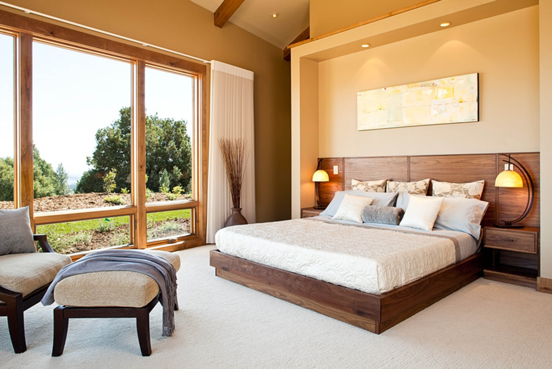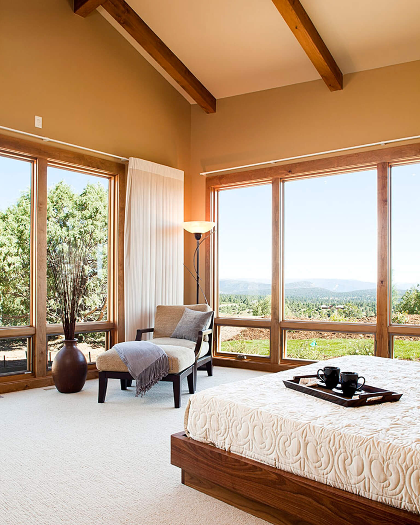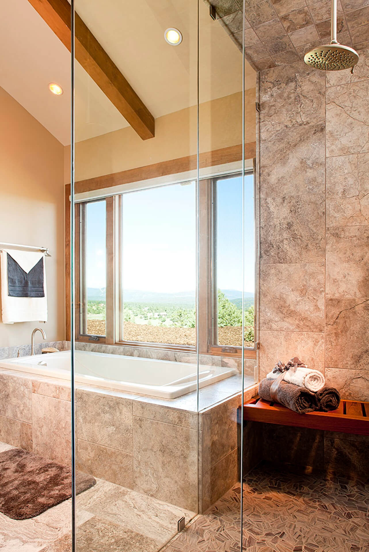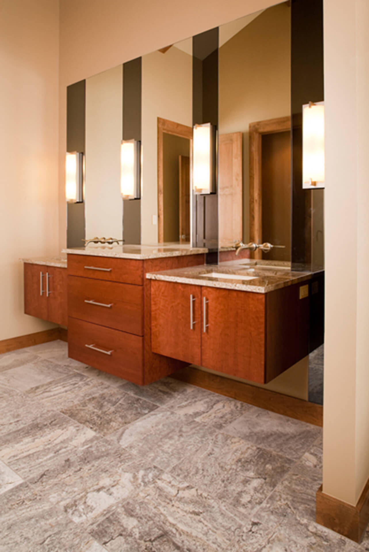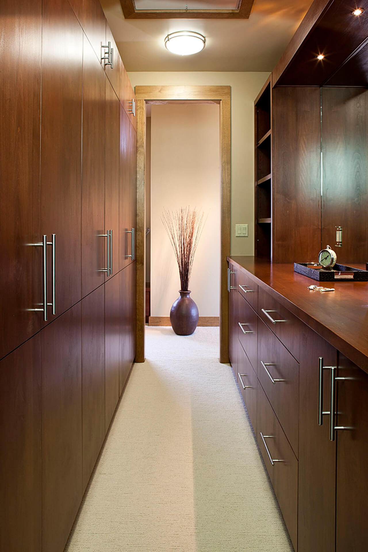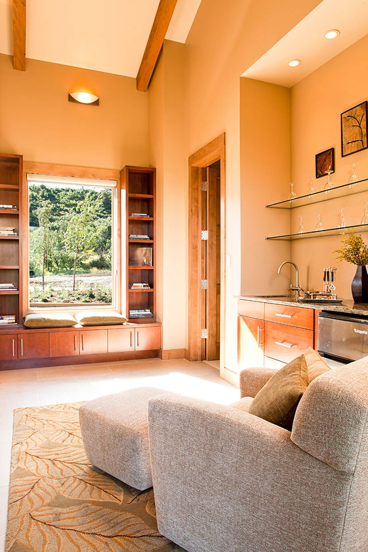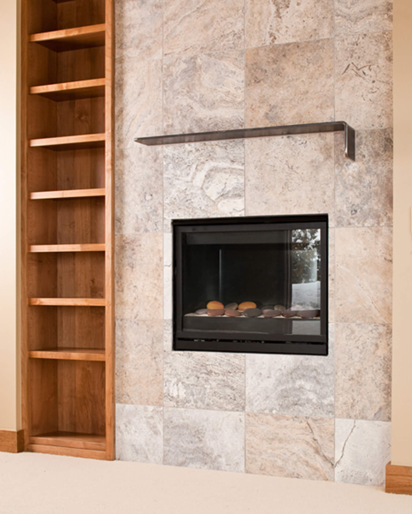Sustainable and Stylish
4599 sq. ft. living
947 sq. ft. garage
Colorado Green-Built certified
Solar-powered and heat pumps
Featured in Luxe Magazine
About This Case Study
Challenge: Maximize views, maintain privacy and design a sustainable and energy efficient home
Our client desired a contemporary-style home to reflect his personal aesthetic as well as incorporate the mountain vernacular of the area. Additionally, he sought an energy efficient design with healthy indoor air quality using sustainable building materials.
Large windows capturing the views of the distant lake and the La Plata Mountains, while maintaining energy efficiency and solar orientation is a difficult scenario. The Asher Custom Homes team approached the challenge with thoughtful site analysis and by designing a “canted wall of glass.” The triple pane canted windows are the focal point of the contemporary great room, framing Lake Nighthorse and the mountain panorama. Not only did Asher achieve an award–winning design featured in “Mountain Living” magazine, but the function of the canted glass wall and extended roofline provides the perfect location for solar panels on the roof. The extended roof line was carefully engineered so that the overhang blocks the summer sun while allowing passive solar gain in the winter… energy efficiency at its best.
In order to achieve a Colorado Green-Built Certification, this home exceeds standard building codes. Using all ENERGY STAR rated appliances, low VOC finishes for better indoor air quality, on-demand hot water, an active solar photovoltaic system, this home achieved a FIVE STAR rating. The addition of solar photovoltaics means that most months the home is operating with a surplus, sending electricity back to the grid. Saving thousands in operation costs, the ROI for any additional upfront costs is quickly attained. Sustainable and stylish!

